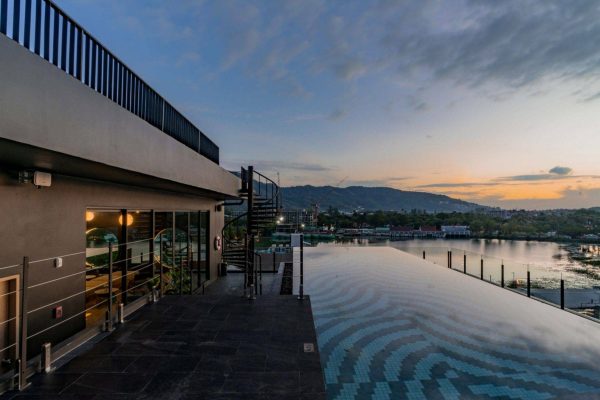At Coverings 2025, we honored 22 outstanding projects that demonstrated spectacular craftsmanship and creativity in the use of tile and stone. This week we’re spotlighting the 2025 CID Awards: International Special Recognitions.
Project: Resonance Pattern Series
Designer: SCG Decor Public Company Limited
Location: Phuket, Thailand
Resonance Pattern Series by SCG Decor Public Company Limited received a 2025 Special Recognition: International Award.
The Blu Monkey Hotel presents a modern and playful aesthetic designed for the new generation. With a predominant monotone theme of black and white complemented by minimalistic details, the design promotes a contemporary approach that emphasizes simplicity. However, it introduces a playful twist through unique geometric graphics that captivate the eye. The design is meant to represent sea waves, distilled into sophisticated geometric shapes. These designs blend seamlessly with the coastal environment, crafting a relaxing atmosphere enriched by the beauty of water. The use of overlapping circles, sliced into sections and rearranged in creative configurations, results in an intriguing visual narrative that embodies the spirit of playfulness.
Project: National Children’s Museum of South Korea
Designer: Office Ou and Junglim Architecture
Location: Sejong, Republic of Korea
National Children’s Museum of South Korea by Office Ou and Junglim Architecture received a 2025 Special Recognition: International Award.
Its design draws inspiration from the Joeseon (CHOH-sun) Dynasty’s palace architecture, incorporating courtyards, arcades, and subtle design elements that embrace the landscape. Extruded ceramic tile by Spanish producer Tempio/Ceramica Mayor was chosen for the facade to achieve this balance, offering varied textures while maintaining a subdued aesthetic. The ceramic panels reflect three local landscape identities with yellow, red, and blue hues corresponding to the seasons. These extruded panels have the same shape but differ in base tints and glazing, creating a dynamic pin-striped effect that shifts with the viewer’s perspective. This restrained yet vibrant facade serves as a backdrop for seasonal changes, plant growth, and evolving exhibitions.
Flow House by Dubbeldam Architecture and Design, received a 2025 Special Recognition: International Award.
The transformation of this 130-year-old home includes extra living space on the back and top of the home, improving connections to the outdoors, and updating the interior and rear yard for contemporary living. Though less than 5 meters wide and only 230 square meters total, the home now seems much larger through a strategy of compression and expansion. Narrowed interstitial spaces enclose, creating a feeling of compression, then open to larger spaces with lofty ceilings. In addition to utilizing the latest sustainable systems and materials to promote well-being, large windows and skylights throughout the home provide abundant access to daylight, natural ventilation, and connections to the outdoors. A radiant in-floor heating system and low-velocity cooling keep energy use down, and all fixtures are low flow or low voltage.
Do you have a recently completed project that features innovative design and installation of tile & stone? Consider entering it into the 2026 CID Awards – the portal opens this fall!

